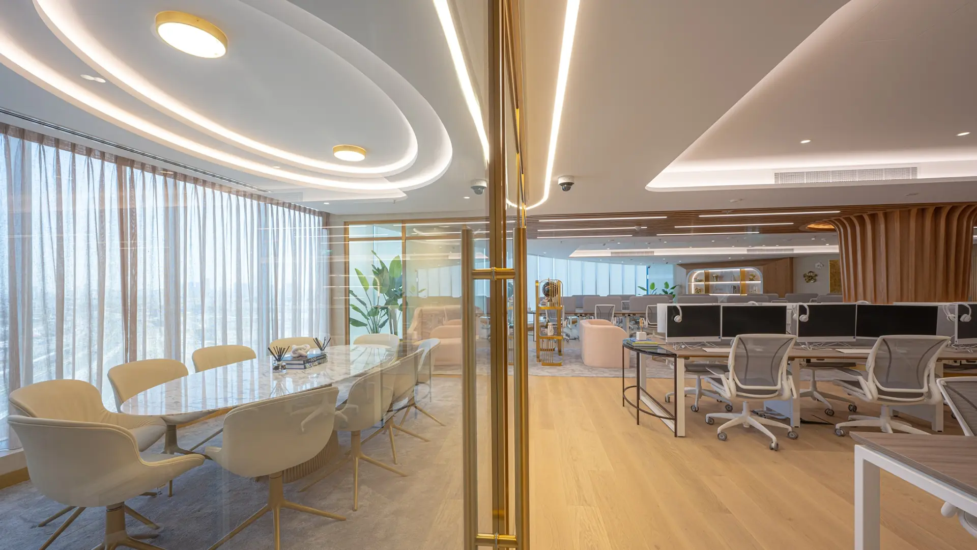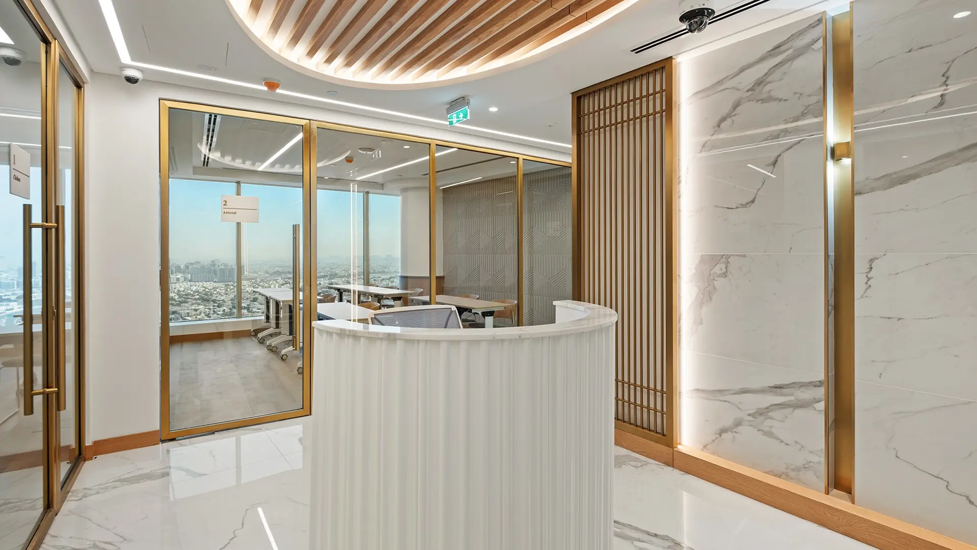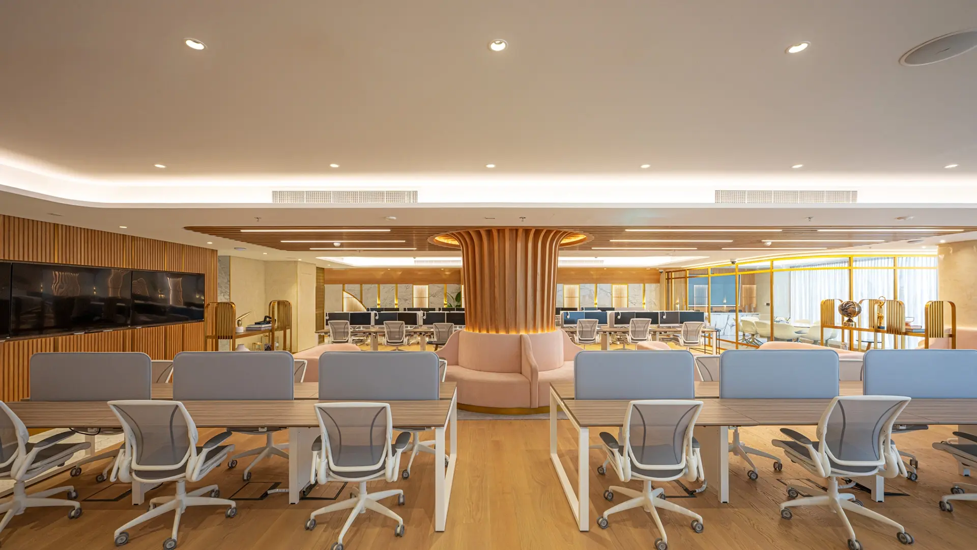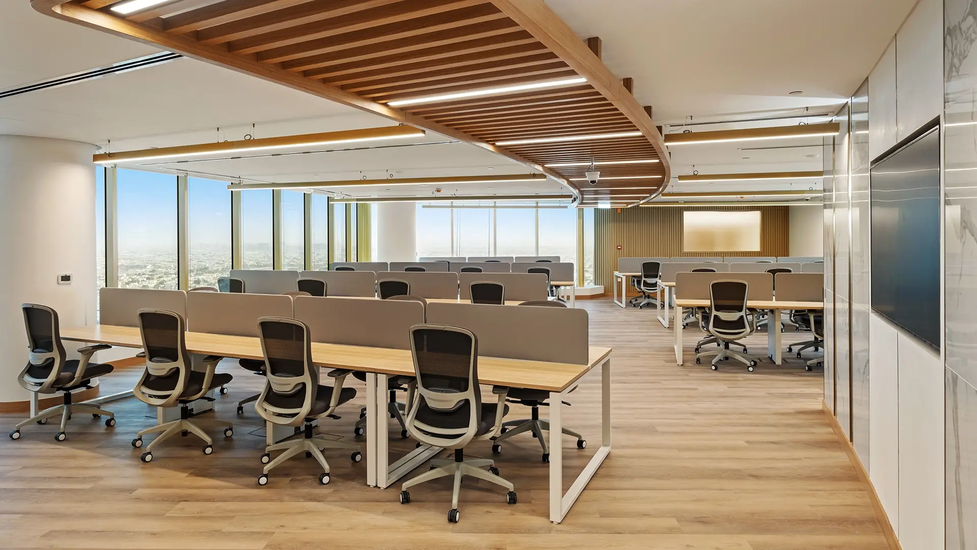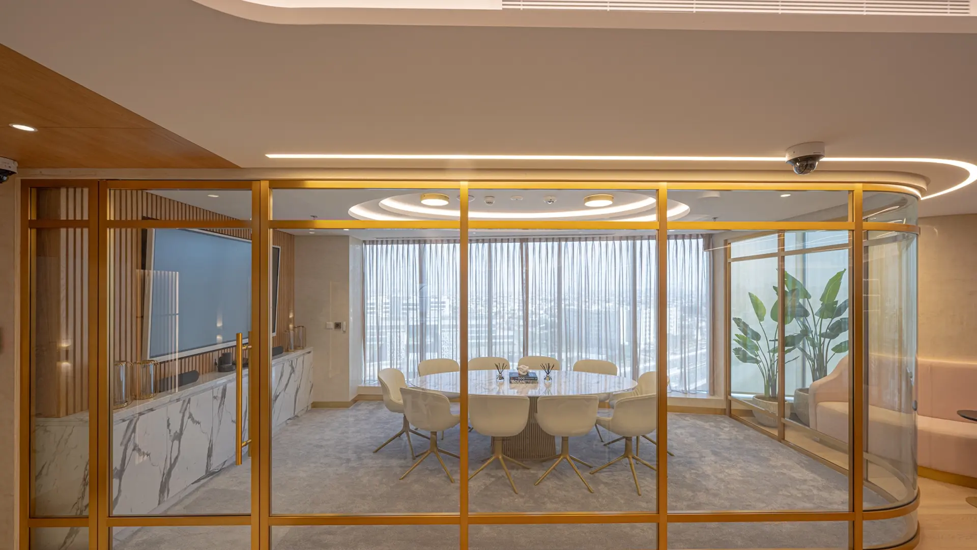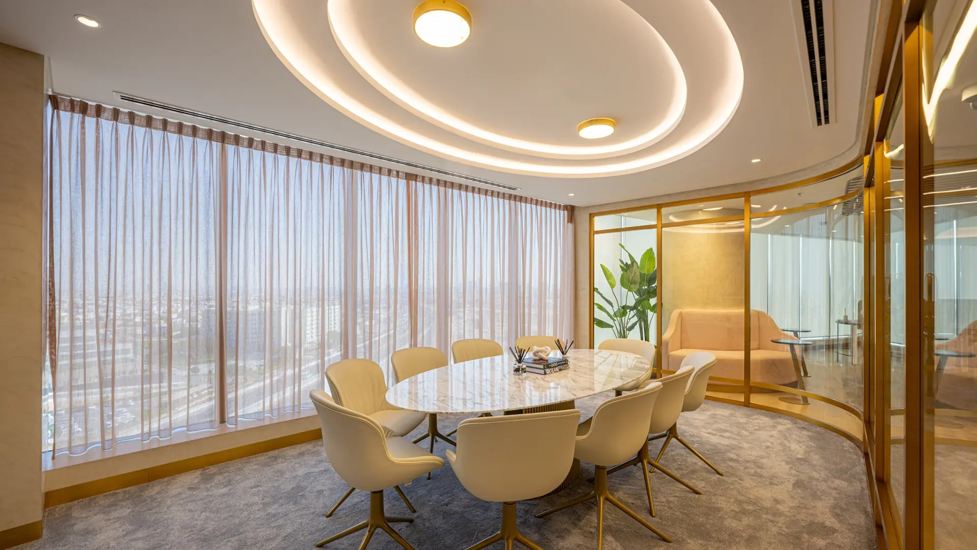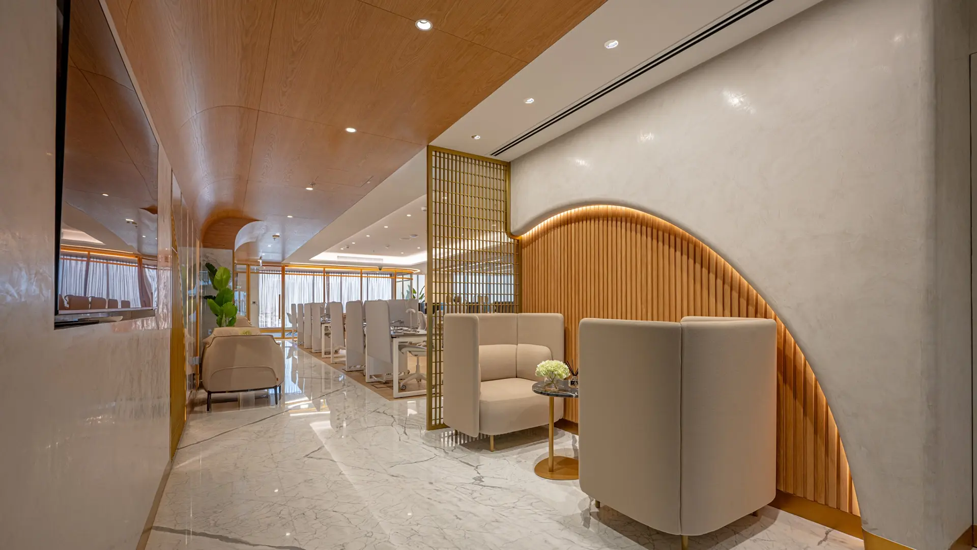The Knowledge Academy
UAE
Location

7,500 sq. ft.
Size

Commercial
Sector

Turnkey fit out
Scope
2025
Complete
Partnering with TwentyOne06, Havelock One transformed The Knowledge Academy’s workspace into a resimercial haven.
Striking the perfect balance between residential comfort and commercial efficiency, the open-plan office was designed to encourage collaboration while showcasing high-end materials like marble, warm wood, and brass accents. Every element, from inviting communal areas to refined meeting spaces, was created with both aesthetics and durability in mind.

Following the successful completion of their main office in 2024, The Knowledge Academy entrusted us once again to deliver a full turnkey fit-out for their expanded training centre and overflow office.
Designed by TwentyOne06, the additional 3,000 sq. ft. space features three dedicated training rooms, a breakout zone, meeting room, and a flexible office layout tailored to evolving needs. This continued partnership underscores our ability to translate a vision into reality, ensuring every space meets the highest standards of functionality and design.

