Hilton Garden Inn Kuwait
Kuwait
Location

~110,000 sq. ft.
Size

Hospitality
Sector

Turnkey fit out
Scope
2019
Complete
We contributed to this modern fast-track hospitality project with the fit-out completion and part manufacturing.
This business and leisure hotel, which is 10 storeys high, offers easy access to The Avenues – Kuwait, one of the largest shopping and entertainment destinations in the GCC. Designed by Gensler and GAJ, the Hilton Garden Inn also features 385 spacious guest rooms and amenities such as a health club, swimming pools and an outdoor jacuzzi.

Our scope of works covered guest rooms as well as all indoor public areas.
Our local fit-out team provided the finishing works, including regular and acoustic ceilings, corridor wall cladding, painting, screeding, wallpapers, tiling, carpets, glass and movable partition works. Our joinery in Bahrain manufactured the ceiling panelling, a pattern that is repeated across different public areas, as well as the juice bar counters, banquet seating and guest room millworks.
In close collaboration with the main contractor and consultant, we were able to overcome any operational challenges and drawbacks to hand over the project on time with a high level of quality, which was appreciated by the client.
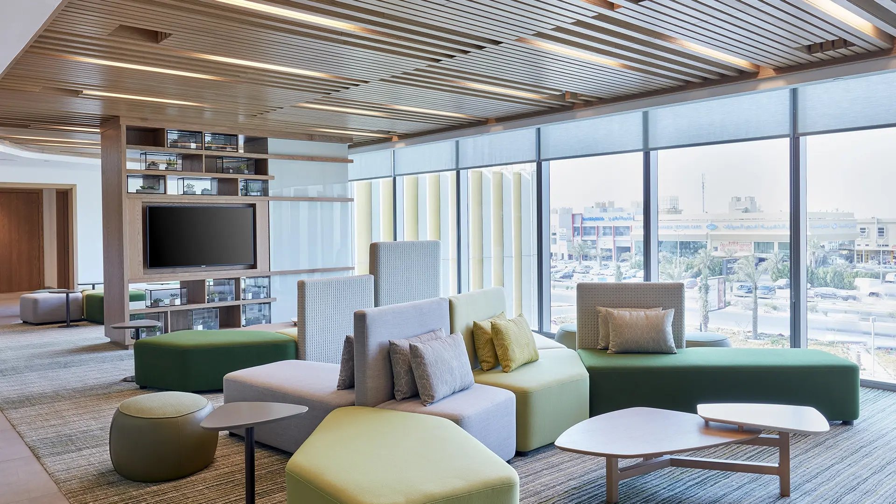
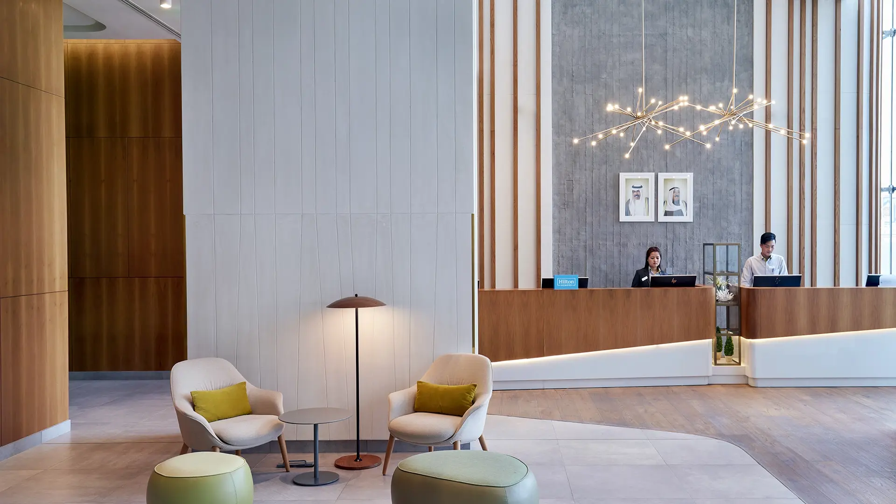
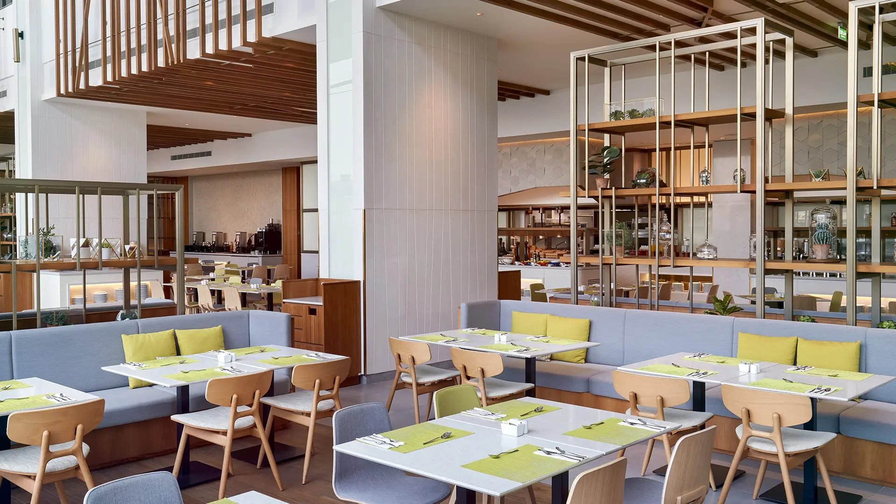
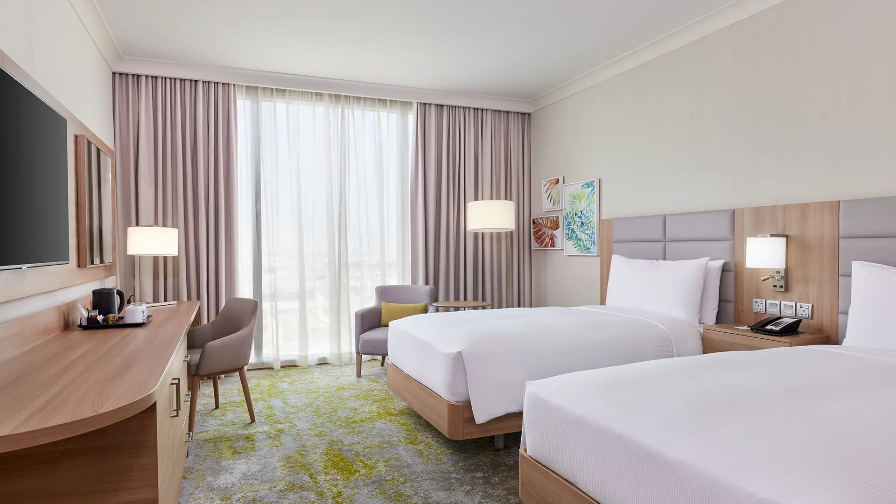
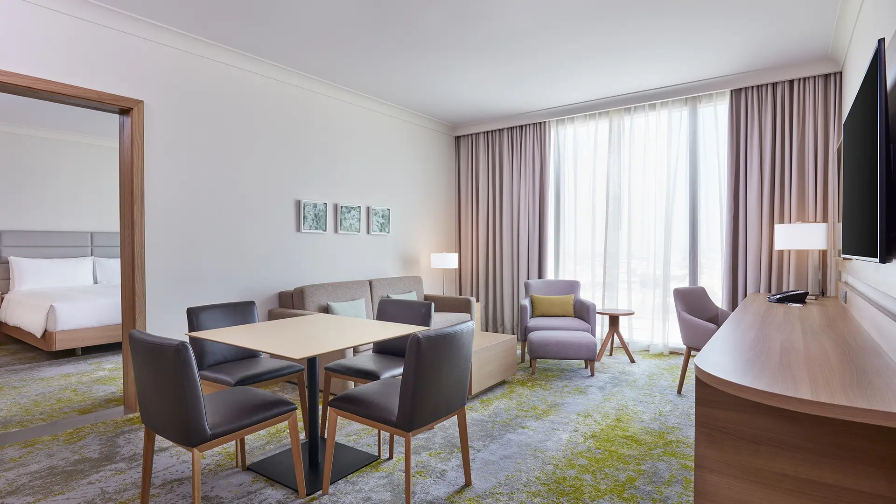
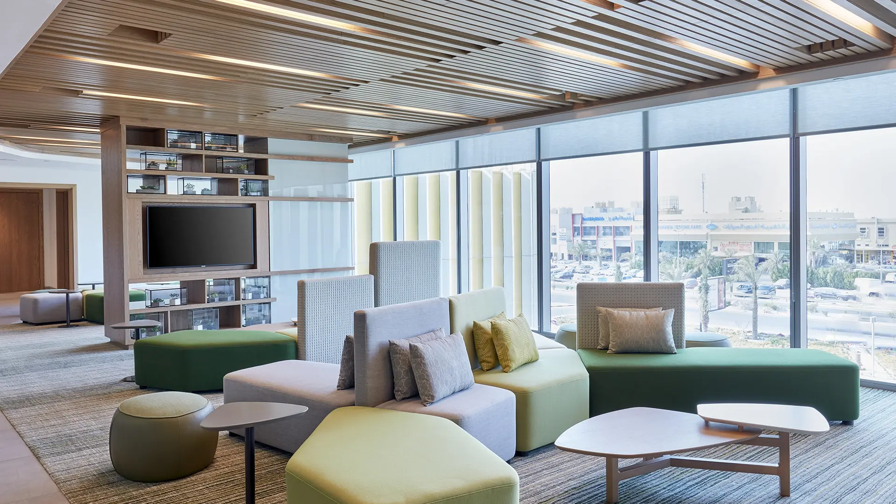
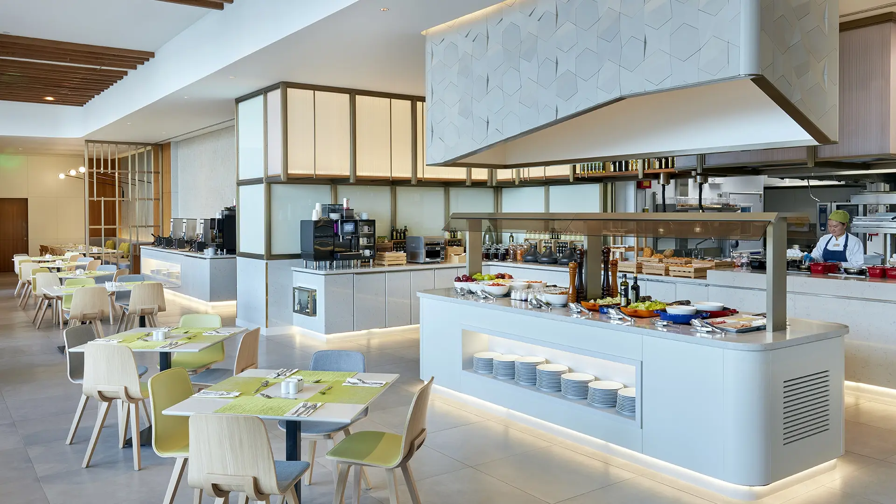
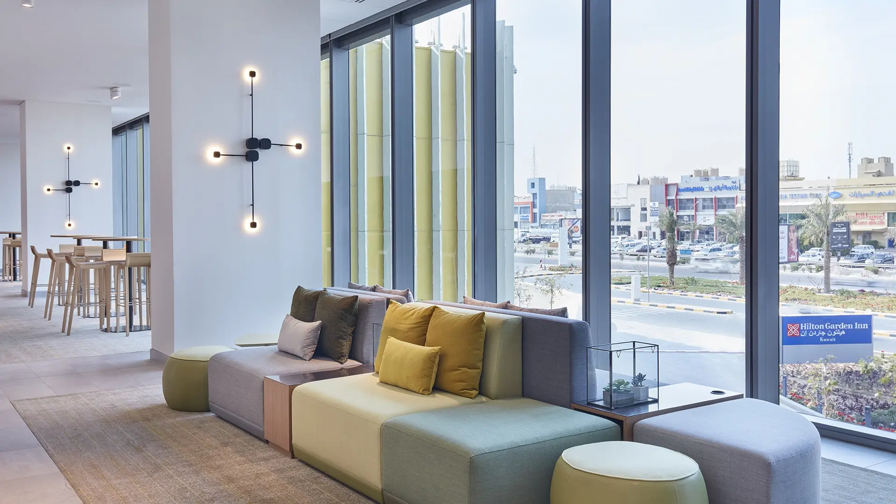
.webp?width=750&height=426&name=Raffles_MR_%20(9).webp)
