Four Seasons Kuwait
Kuwait
Location

≈ 215,278 sq. ft.
Size

Hospitality
Sector

Turnkey fit out
Scope
2017
Complete
We brought the interior design concept to life at the Four Seasons Kuwait.
With interior designs conceived by the design team of Yabu Pushelberg, we sought to find the right interpretation and implementation of the extravagant yet modern design for Four Seasons Kuwait Hotel at Burj Alshaya: from mock-up stage to hand-over, we were responsible for the fit-out and joinery works including wall cladding, wooden ceilings, flooring and doors for the guest rooms and suites, two F&B concepts – Sintoho and Dai Forni, as well as the boutique store and kids club, helping to create a home-away-from-home.
At “The Coffee Suite” by Starbucks, we designed and manufactured the special counter in walnut at our factory in Askar.

Havelock One’s scope of works covered guest rooms as well as all indoor public areas. Our local fit-out team provided the finishing works, including regular and acoustic ceilings, corridor wall cladding, painting, screeding, wallpapers, tiling, carpets, glass and movable partition works. Our joinery in Bahrain manufactured the ceiling panelling, a pattern that is repeated across different public areas, as well as the juice bar counters, banquet seating and guest room millworks.
In close collaboration with the main contractor and consultant, we were able to overcome any operational challenges and drawbacks to hand over the project on time with a high level of quality, which was appreciated by the client.

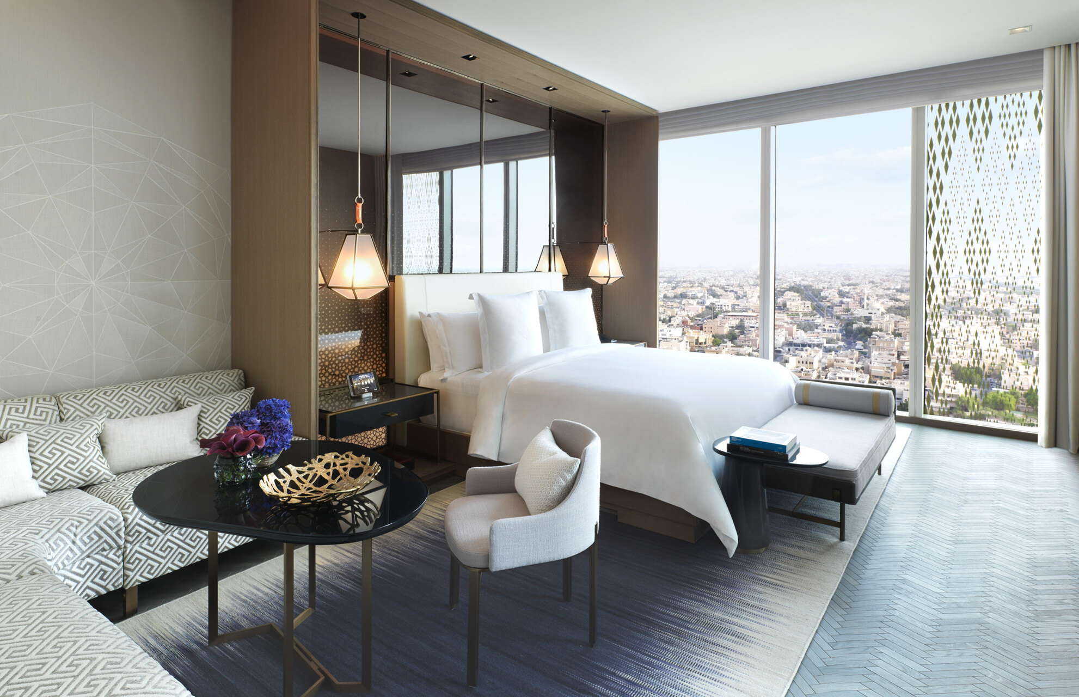
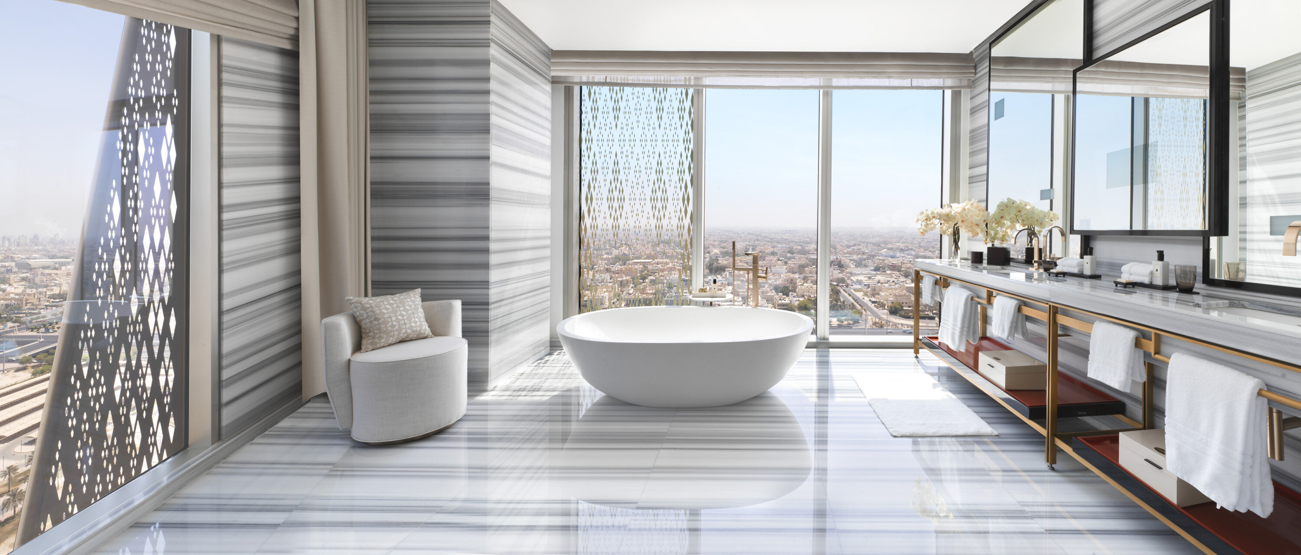
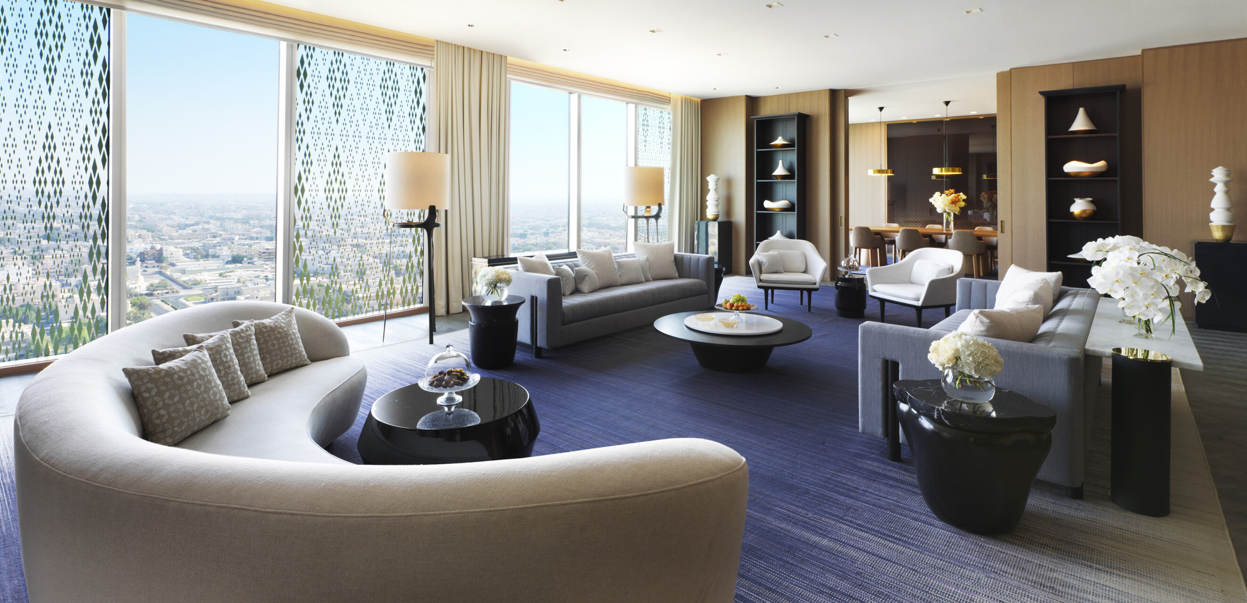
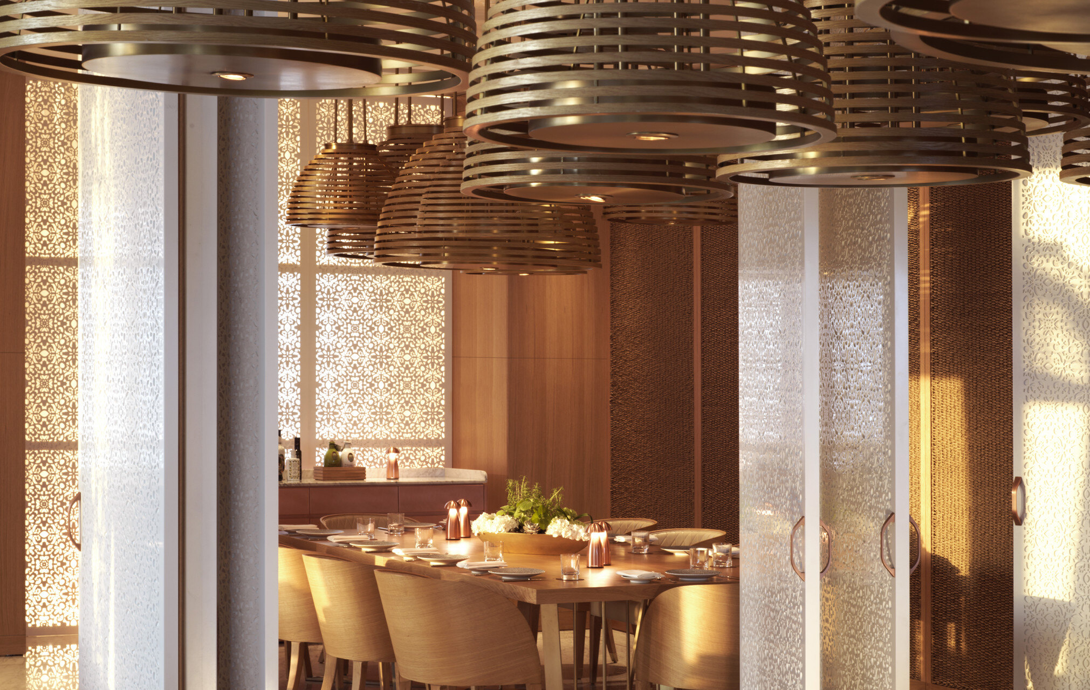
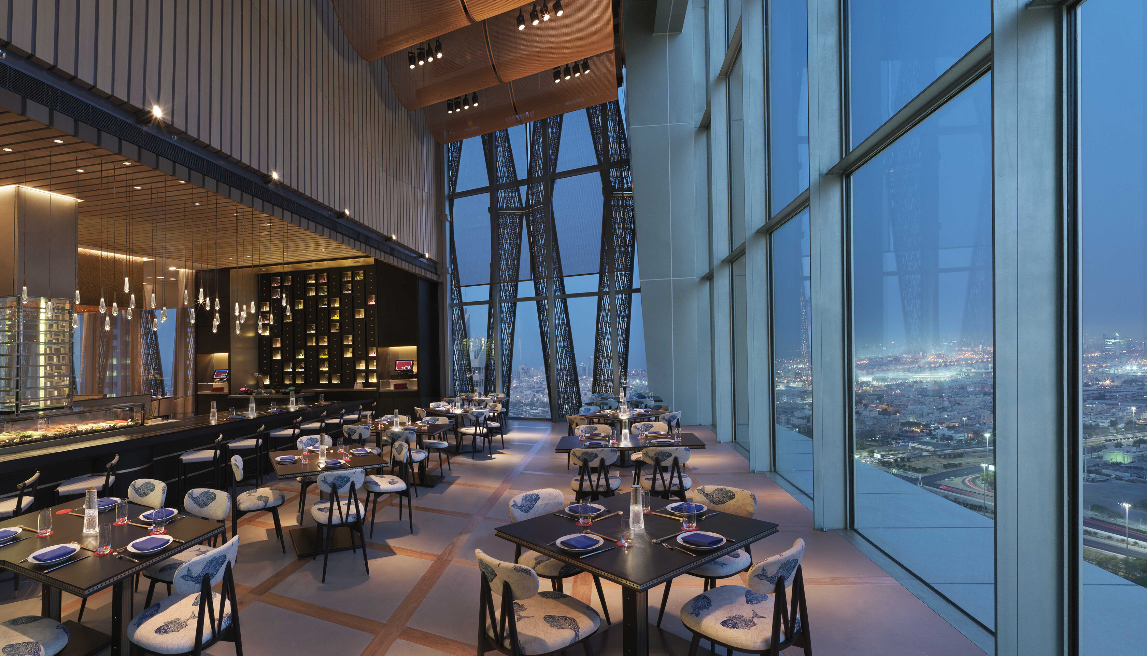
.webp)
.webp)
.webp?width=750&height=426&name=Raffles_MR_%20(9).webp)
